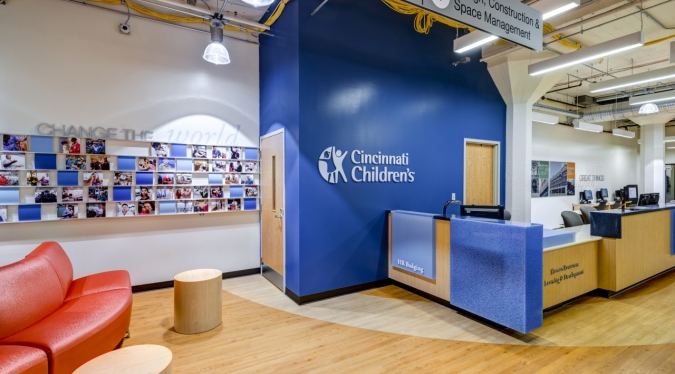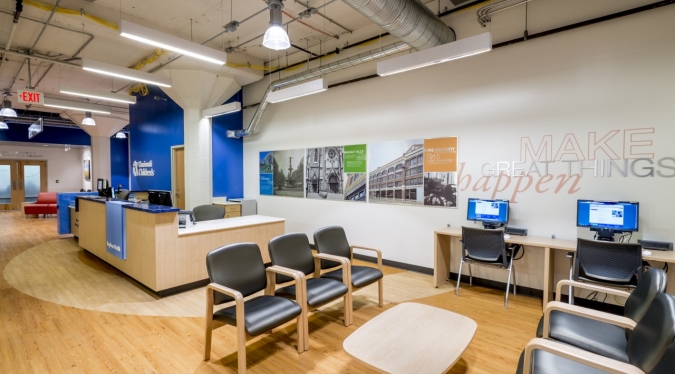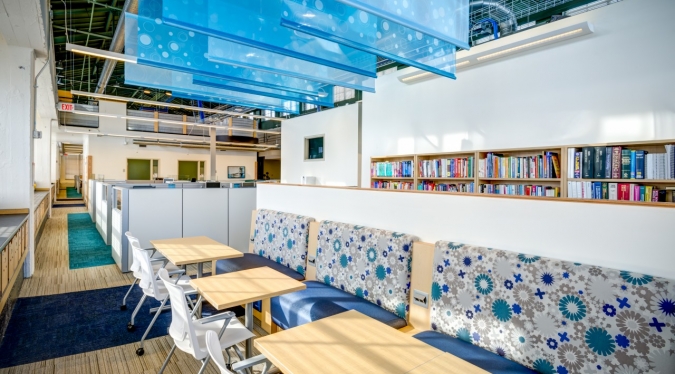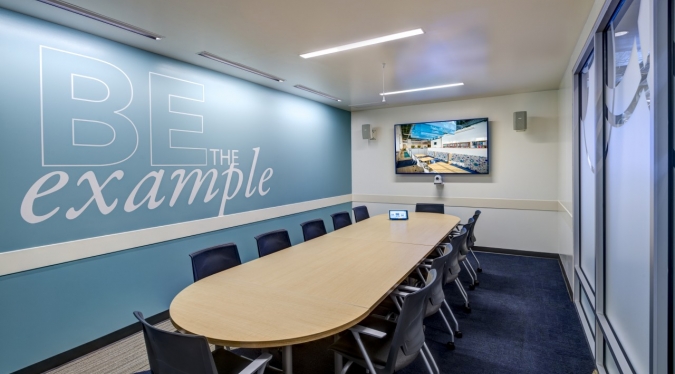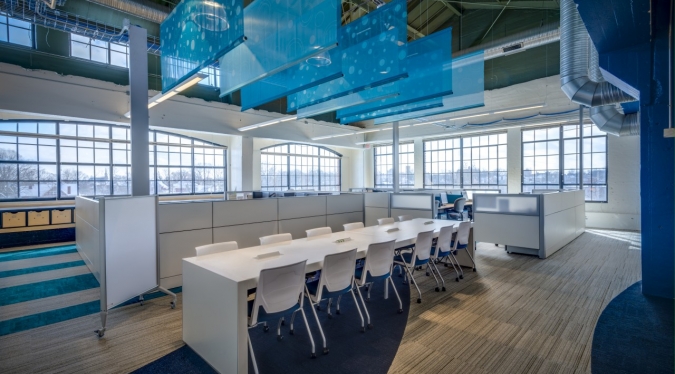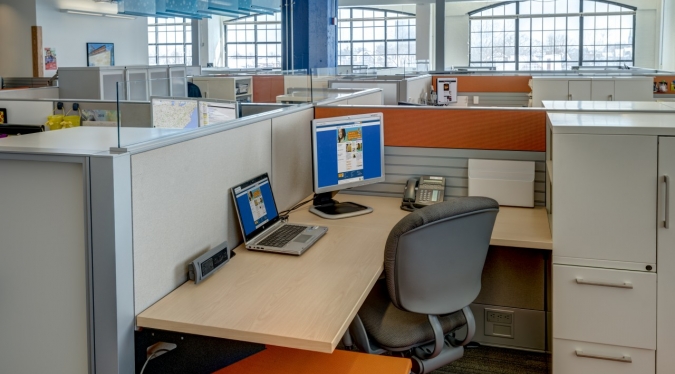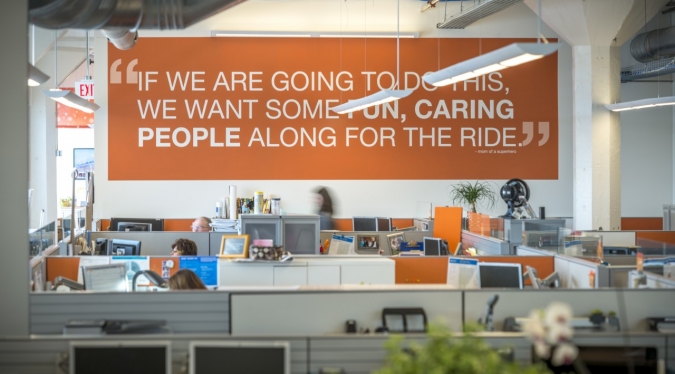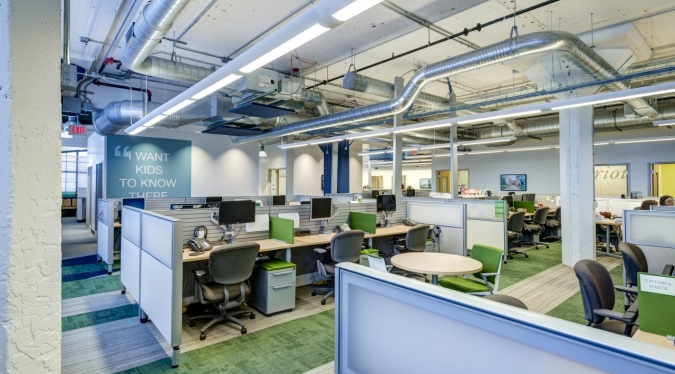Case Studies
Cincinnati Children's Hospital Medical Center - HR Division
Cincinnati, Ohio
Client Space
Leadership at Cincinnati Children’s Hospital Medical Center was looking to pilot and lead change when deciding to move their HR department to an old Ford Factory at 660 Lincoln Avenue. RCF Group was challenged with bringing all departments in the HR division together in a collaborative space. They were also challenged to improve workspace while reducing square footage.
RCF Group worked with HR from conception to completion and assisted with the change management process. RCF Group created focus groups, assigned champions from each department, leading from schematic design through design development, aligning with an architectural & graphics partner to provide the overall experience and working with the construction team to execute product delivery and install. RCF Group utilized space observations, storage assessments, and existing workplace surveys, compiling data to support decisions and serve as project metrics.
RCF Group engaged CCHMC employees by coordinating focus groups and assigning champions from each department to communicate with the entire team throughout the project. During the change management process RCF Group created renderings, built mock-ups, and held walk-through meetings teaching the employees how to utilize their new space and what they could expect upon move in.
The new space at Lincoln provides full access to daylight by arranging stations so aisles run along the perimeter with nothing blocking the windows. The design brought low panels, bright colors, drop down locations, alternate workspaces with visual aids and full access to power, as well as height adjustable workstations. The space offers plenty of phone rooms for impromptu meetings as well as conference spaces. Treadmill desks are being piloted at this location and are always in use. The new concept allows the entire HR team to be together and increased collaboration and mingling within the space.
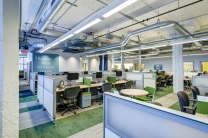
Case Studies
- Divisions Maintenance Group (DMG)
- UC Health Emergency Department Addition
- Perfetti Van Melle
- Goodwill Excel Center
- UC Health's New Surgical Infill Building
- LDG Development
- C-Forward
- ArtsWave
- Hall of Fame Resort and Entertainment…
- Bethany House Services
- VEGA Americas Inc.
- Fifth Third Bank - Fifth Third Center
- HJI Supply Chain Solutions
- Hilltop Companies
- Kemba Credit Union Operations Center
- KeyBank’s Tiedeman Road Campus
- Norton Healthcare Sports & Learning…
- Esports Arena
- The Emergency Shelter of Northern…
- Cincinnati Ballet Margaret and Michael…
- Advanced Technology Consulting, Inc.
- RCF Group Louisville Showroom
- KeyBank - Great American Tower
- The Hauser Group
- Expeditors
- Restaurant L
- KeyBank - New York
- RCF Group - Tremont Office
- INC RESEARCH
- First Energy Stadium
- Hynes Industries
- Cincinnati Children's Hospital Medical…
- Champlin Architecture
- Great American Insurance - Bellevue, WA
- House of Representatives - Riffe Center
- Ryan Seacrest Studios - Cincinnati…
- MetLife
- Cincinnati Children's Hospital Medical…
- University of Cincinnati - U Square
- Cincinnati Children's Hospital Medical…
- Washington Park
- Cincinnati ArtsWave
- African American Resource Center -…
- Cincinnati Art Museum
- Procter & Gamble
- Cincinnati/Northern Kentucky…
- Great American Insurance Group
- Horizon Community Church
- Cincinnati Horseshoe Casino
- Thule Group
- Cincinnati Children's Mason Building A
- Otterbein Senior Lifestyle Choices
- Perlman Center
- Possible Worldwide
- University of Dayton
- Cincinnati State Basketball Court
- Mercy Health

