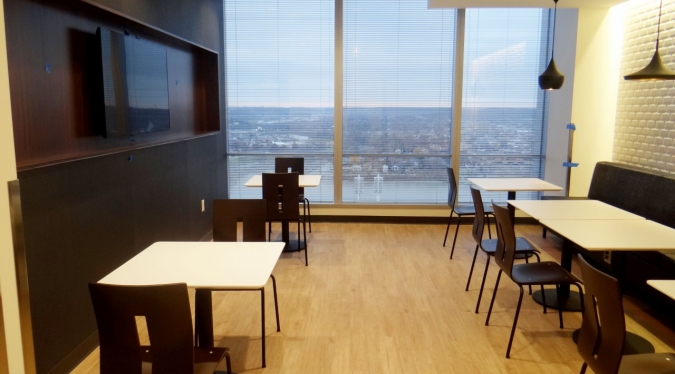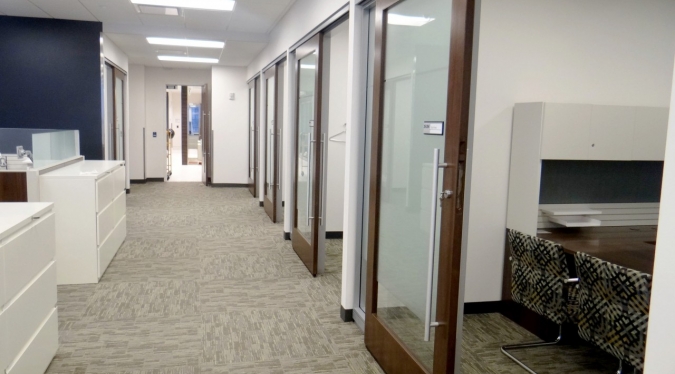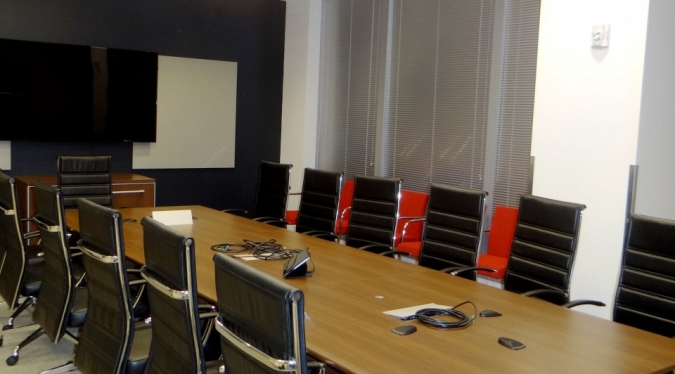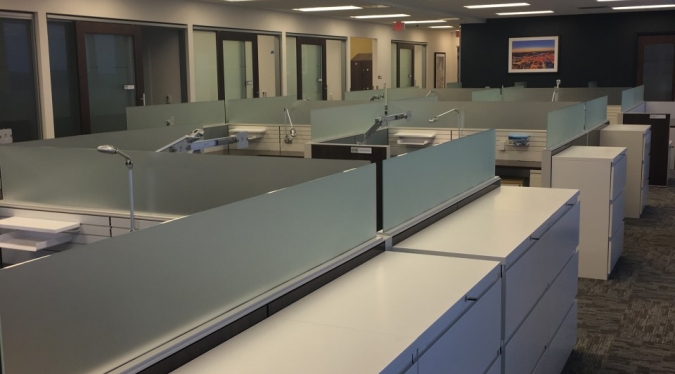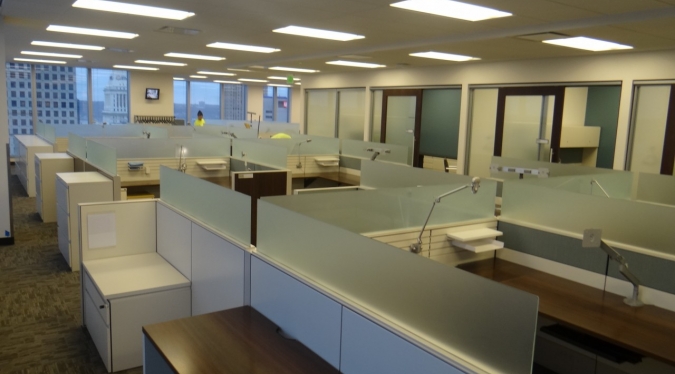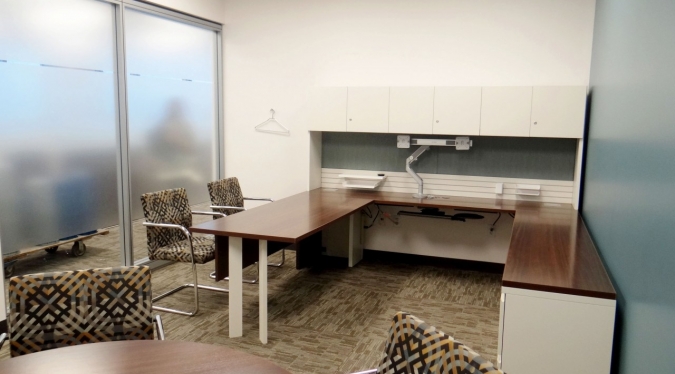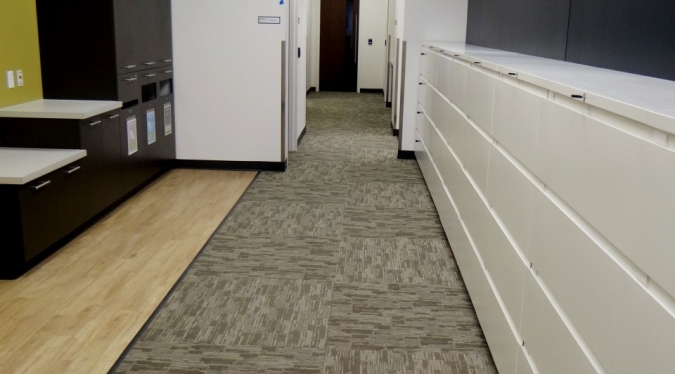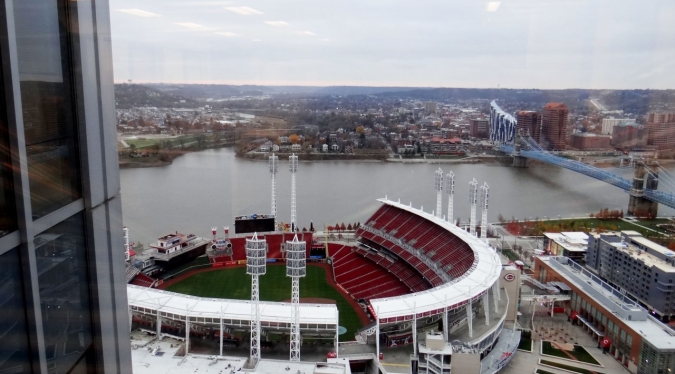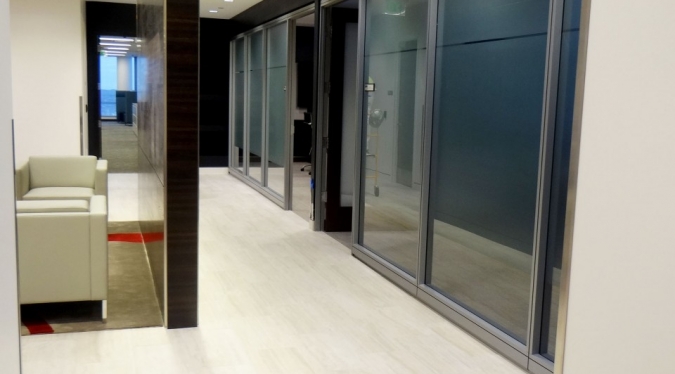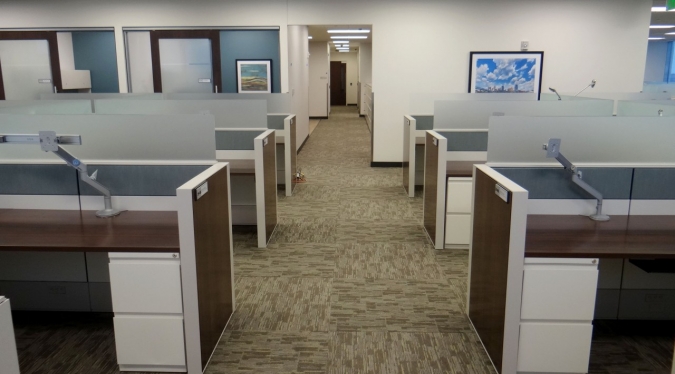Case Studies
KeyBank
Cincinnati, OH
Client Space
Key Bank is one of the country’s largest bank-based financial services companies with more than 1200 locations in 15 states. KeyCorp has continually grown over the years and recently completed a merger of KeyBank and First Niagara Financial Group.
KeyBank relocated from their Broadway location to a 14,000 square foot space on the 29th floor of Great American Tower. The former 30,000 square foot space was outdated and housed a training and technology testing center, which was no longer utilized. The new Class A space gives KeyBank the opportunity to increase technology including video conferencing capabilities.
The project team worked with the contractor and other vendors to create design solutions to solve tilting challenges with the floor as well as adjusting the core drill locations. The space is composed of 14 private offices, 44 workstations, conference rooms, huddle rooms, café, and a mother’s room.
RCF Group designed workstations with lower panels to allow light to permeate throughout the space. The new space is energizing with views of downtown Cincinnati, Great American Ballpark and the Ohio River.
RCF Group Provided
Furniture/Furnishings
Workstations
Seating
Conference Tables
Café Tables and Seating
Architectural Interiors
Design/Space Planning
Walls
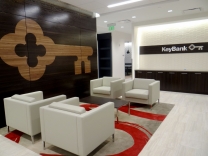
Case Studies
- Divisions Maintenance Group (DMG)
- UC Health Emergency Department Addition
- Perfetti Van Melle
- Goodwill Excel Center
- UC Health's New Surgical Infill Building
- LDG Development
- C-Forward
- ArtsWave
- Hall of Fame Resort and Entertainment…
- Bethany House Services
- VEGA Americas Inc.
- Fifth Third Bank - Fifth Third Center
- HJI Supply Chain Solutions
- Hilltop Companies
- Kemba Credit Union Operations Center
- KeyBank’s Tiedeman Road Campus
- Norton Healthcare Sports & Learning…
- Esports Arena
- The Emergency Shelter of Northern…
- Cincinnati Ballet Margaret and Michael…
- Advanced Technology Consulting, Inc.
- RCF Group Louisville Showroom
- The Hauser Group
- Expeditors
- Restaurant L
- KeyBank - New York
- RCF Group - Tremont Office
- INC RESEARCH
- First Energy Stadium
- Hynes Industries
- Cincinnati Children's Hospital Medical…
- Champlin Architecture
- Great American Insurance - Bellevue, WA
- Cincinnati Children's Hospital Medical…
- House of Representatives - Riffe Center
- Ryan Seacrest Studios - Cincinnati…
- MetLife
- Cincinnati Children's Hospital Medical…
- University of Cincinnati - U Square
- Cincinnati Children's Hospital Medical…
- Washington Park
- Cincinnati ArtsWave
- African American Resource Center -…
- Cincinnati Art Museum
- Procter & Gamble
- Cincinnati/Northern Kentucky…
- Great American Insurance Group
- Horizon Community Church
- Cincinnati Horseshoe Casino
- Thule Group
- Cincinnati Children's Mason Building A
- Otterbein Senior Lifestyle Choices
- Perlman Center
- Possible Worldwide
- University of Dayton
- Cincinnati State Basketball Court
- Mercy Health

