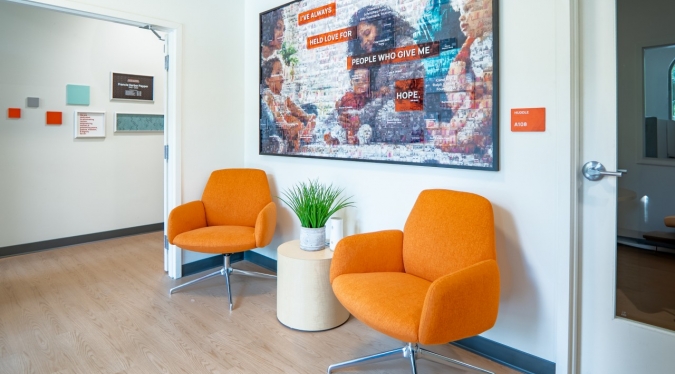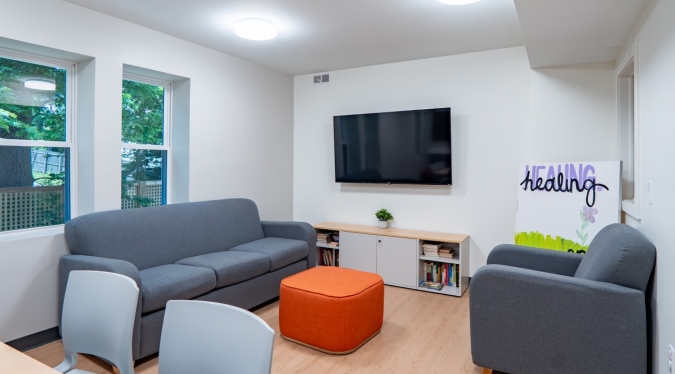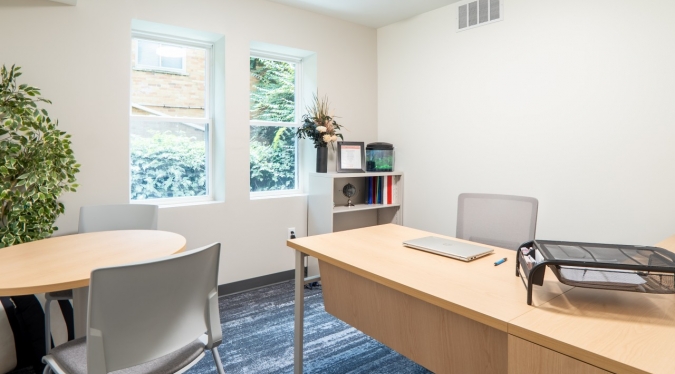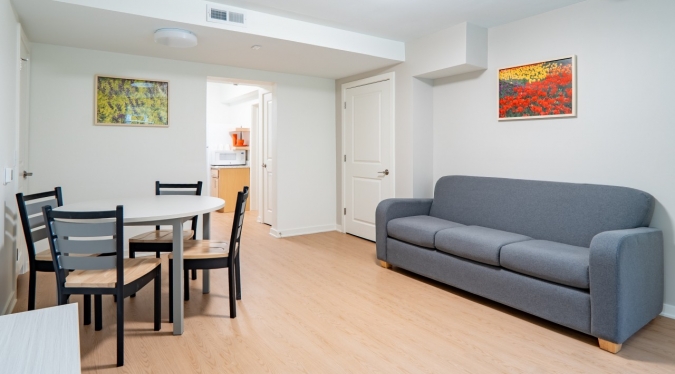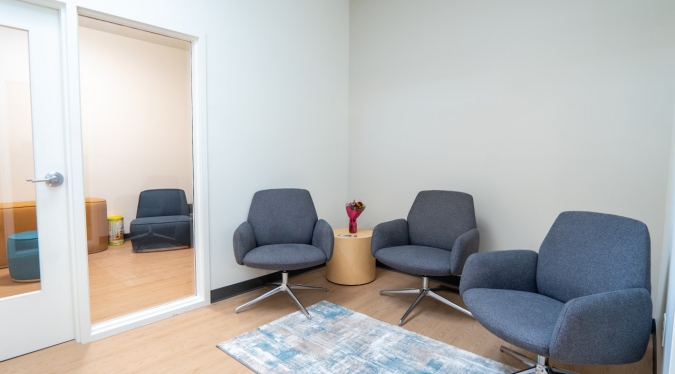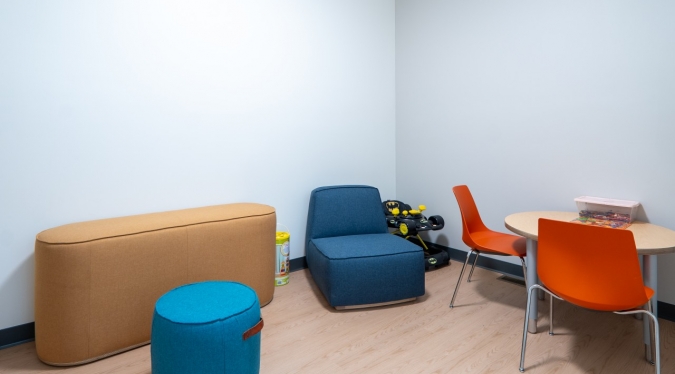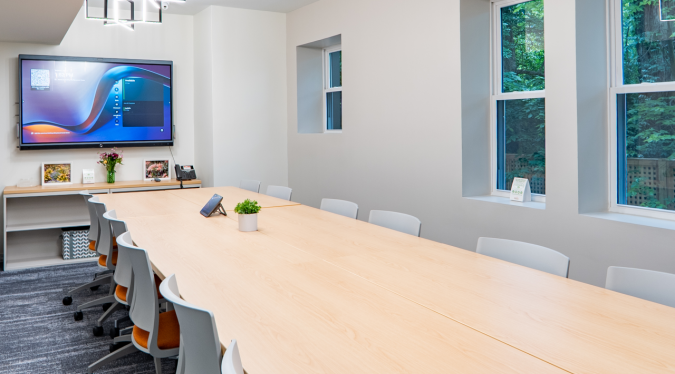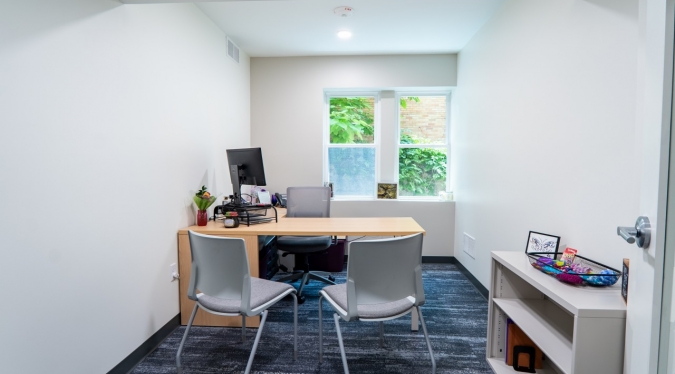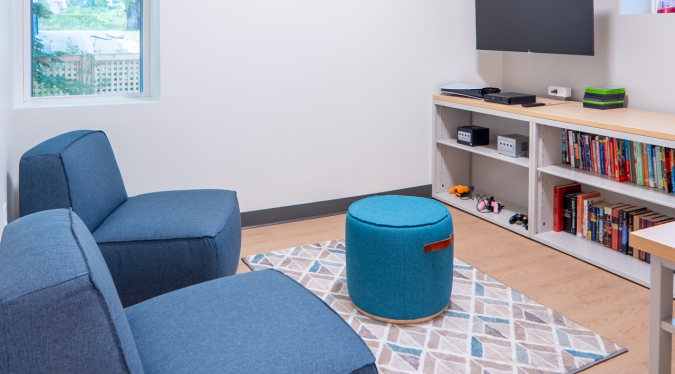Case Studies
Thoughtful Design for Survivors – A Trauma-Informed Space in Avondale
When the YWCA Greater Cincinnati acquired a historic building in the heart of Avondale, they envisioned a space that would serve as a haven for individuals and families in crisis. The goal was to create an environment that felt safe, comfortable, and dignified while meeting the functional needs of staff and the realities of trauma-informed care for survivors of domestic violence and intimate partner violence. The project transformed the structure into a facility that will double capacity, featuring 21 apartment-style living spaces, private offices, community rooms, counseling areas, and playrooms designed for children of all ages. RCF Group became involved through a trusted relationship between a former team member and the organization’s former president. The engagement began more than two years before the project was completed. Early conversations and design support gradually evolved into a full partnership as the client initially hoped to sourceon their own. They had toured manufacturers independently and explored various options, but pricing and decision-making became overwhelming. Once they had an idea of the line they wanted to pursue, they reached back out to us for help navigating access, samples, and selection.
Throughout the project, RCF Group distinguished itself through responsiveness, flexibility, and a commitment to understanding the unique needs of the space. As executive leadership transitioned and the client began a capital campaign, the project scope shifted and expanded, requiring us to rethink space planning and product specifications several times. Multiple DIRT sessions and showroom meetings allowed the YWCA team to see, touch, and experience materials firsthand. Our design team reviewed floor plans in detail and worked through layout and finish options in real time.
The goals from the outset centered on comfort, durability, and sensitivity. Every design decision was made with the trauma survivor experience in mind. It was important to have furnishings that were cleanable, soft, and free of dark or institutional finishes. To keep in line with the agency’s mission with freedom and dignity for all, we were highly conscious of how colors, textures, and furniture placements could impact residents emotionally. From counseling rooms to play spaces, the layout prioritized safety, warmth, and dignity.
Because the building was undergoing a historic renovation, nothing about the construction process was straightforward. Some dimensions changed from initial drawings, and our team had to adapt the installations creatively. In a few cases, furniture had to be taken apart and reassembled to fit up narrow stairwells. Our flexibility and hands-on support during install proved critical to the project’s success.
We also collaborated closely on logistics. Our move team helped transport corporate items from the YWCA’s previous shelter location, including bookshelves, tables, and files. Early in the process, we visited the YWCA’s Hamilton, Ohio facility to better understand how staff and clients used the space. That insight helped inform layout decisions for Cincinnati and led to changes like switching from metal to wood furniture and avoiding darker tones based on previous experiences.
In the end, the YWCA Greater Cincinnati was thrilled with the outcome. The space meets their goals and reflects the intentionality behind every decision. They’ve expressed deep appreciation for the way we listened, adjusted, and partnered with them through a complex and emotional project.
This project has also been a meaningful one for our team. As a recent addition to the city and the only shelter in the region exclusively for domestic violence survivors and families, being part of a community-focused space like this gave us a deeper sense of connection and purpose. The result is more than just a beautifully furnished building. It is a place of healing, hope, and dignity—designed with intention, care, and compassion.
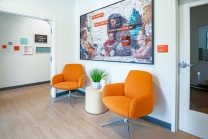
Case Studies
- Bethany Legacy Foundation
- Great American Insurace
- Dismas Charities
- Exploration Avenue
- Goodwill Industries of Kentucky:…
- Moeller High School
- Confidential Client
- Workspace Transformation
- Fifth Third MOC Yellow Green
- MORTAR's New Headquarters
- Emerge Manufacturing
- Cincinnati Children's Hospital Medical…
- UC Health Blood Cancer Healing Center
- General Tool Company
- Bayley at Green Township
- Divisions Maintenance Group (DMG)
- UC Health Emergency Department Addition
- Perfetti Van Melle
- Goodwill Excel Center
- UC Health's New Surgical Infill Building
- LDG Development
- C-Forward
- ArtsWave
- Hall of Fame Resort and Entertainment…
- Bethany House Services
- VEGA Americas Inc.
- Fifth Third Bank - Fifth Third Center
- HJI Supply Chain Solutions
- Hilltop Companies
- Kemba Credit Union Operations Center
- KeyBank’s Tiedeman Road Campus
- Norton Healthcare Sports & Learning…
- Esports Arena
- The Emergency Shelter of Northern…
- Cincinnati Ballet Margaret and Michael…
- Advanced Technology Consulting, Inc.
- RCF Group Louisville Showroom
- KeyBank - Great American Tower
- The Hauser Group
- Expeditors
- Restaurant L
- KeyBank - New York
- RCF Group - Tremont Office
- INC RESEARCH
- First Energy Stadium
- Hynes Industries
- Cincinnati Children's Hospital Medical…
- Champlin Architecture
- Great American Insurance - Bellevue, WA
- Cincinnati Children's Hospital Medical…
- House of Representatives - Riffe Center
- Ryan Seacrest Studios - Cincinnati…
- MetLife
- Cincinnati Children's Hospital Medical…
- University of Cincinnati - U Square
- Cincinnati Children's Hospital Medical…
- Washington Park
- Cincinnati ArtsWave
- African American Resource Center -…
- Cincinnati Art Museum
- Procter & Gamble
- Cincinnati/Northern Kentucky…
- Great American Insurance Group
- Horizon Community Church
- Cincinnati Horseshoe Casino
- Thule Group
- Cincinnati Children's Mason Building A
- Otterbein Senior Lifestyle Choices
- Perlman Center
- Possible Worldwide
- University of Dayton
- Cincinnati State Basketball Court
- Mercy Health

